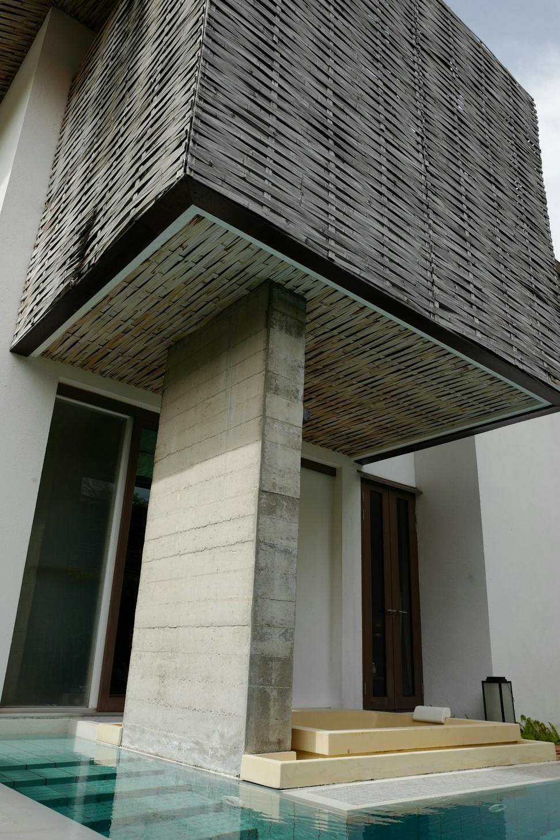
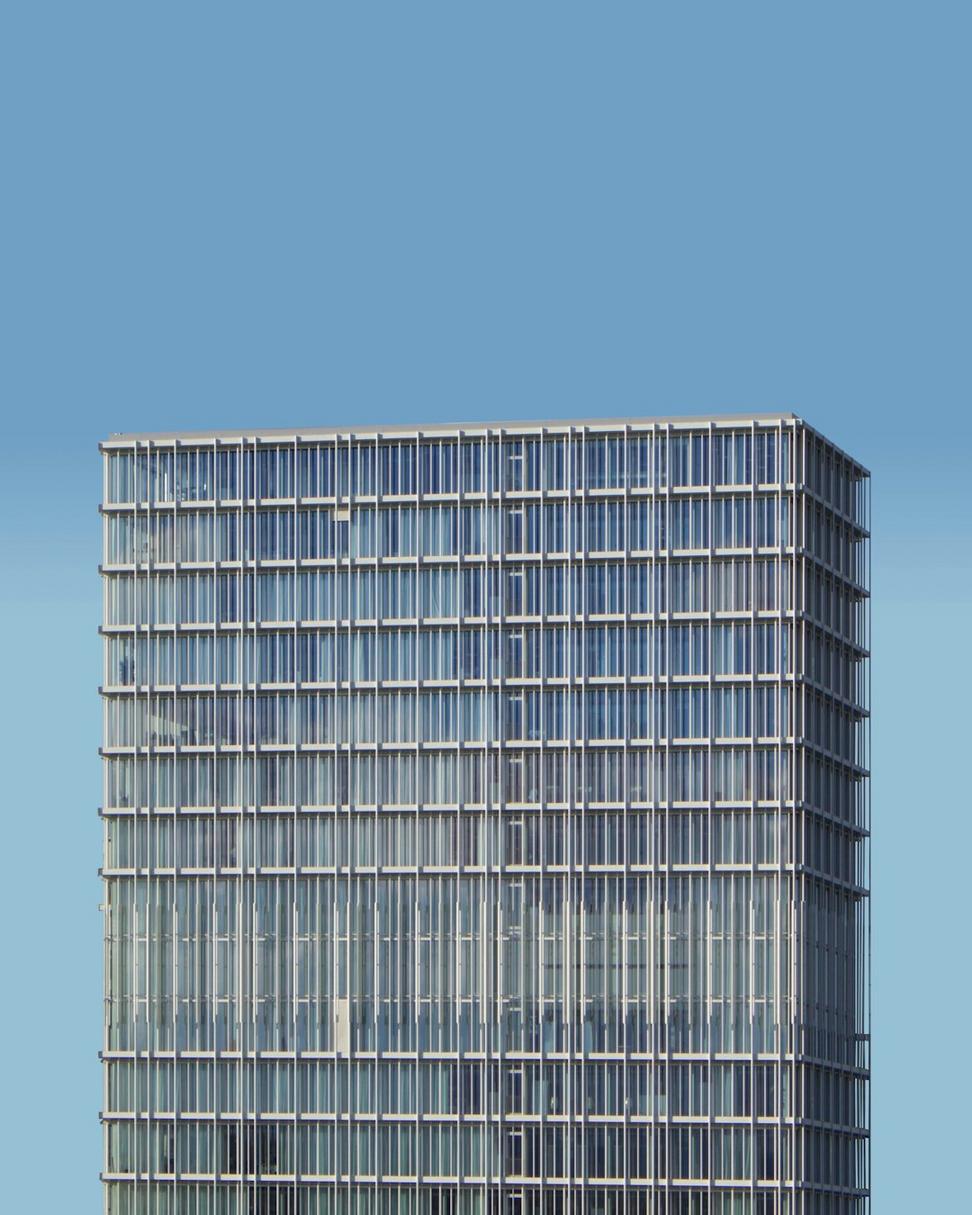
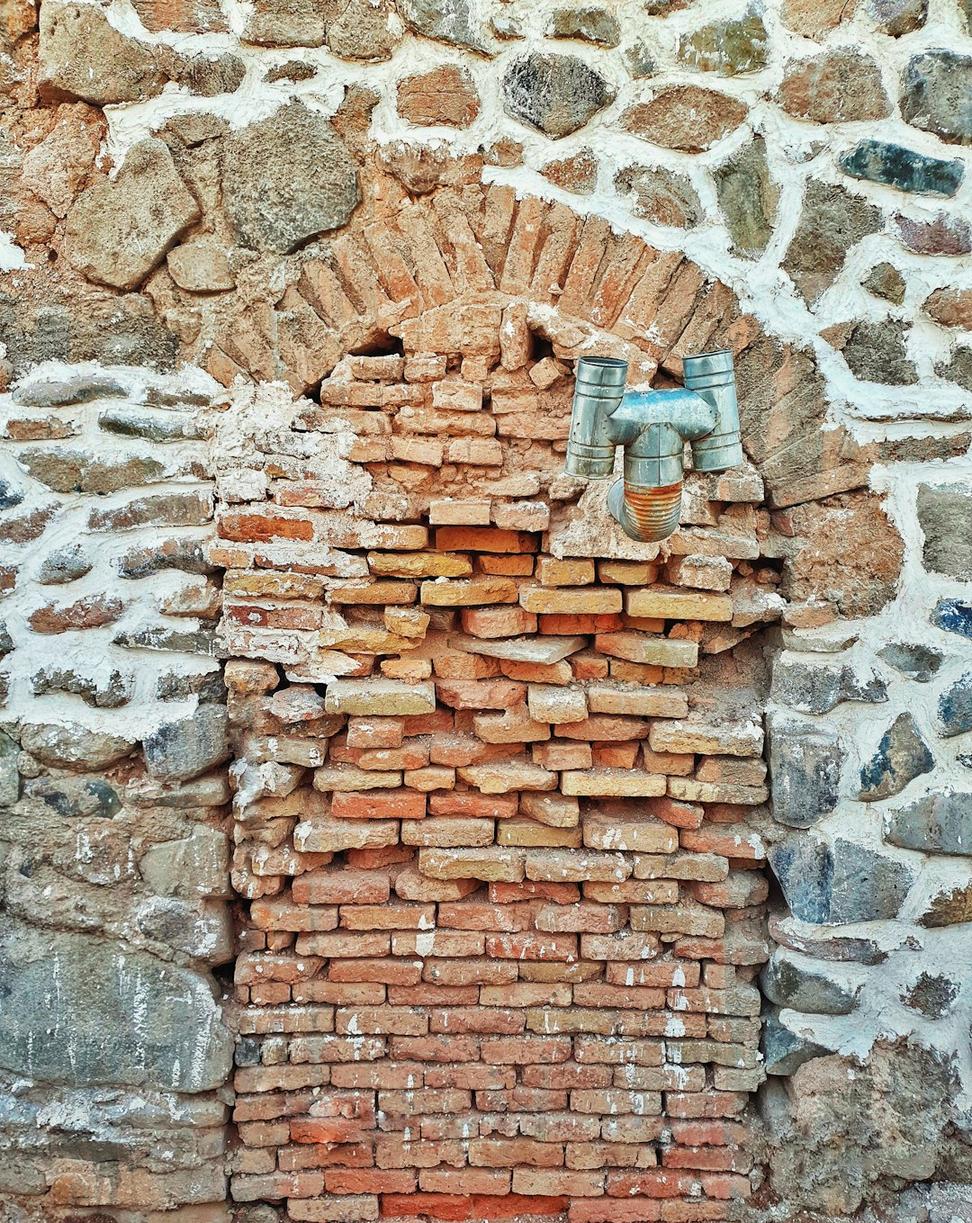


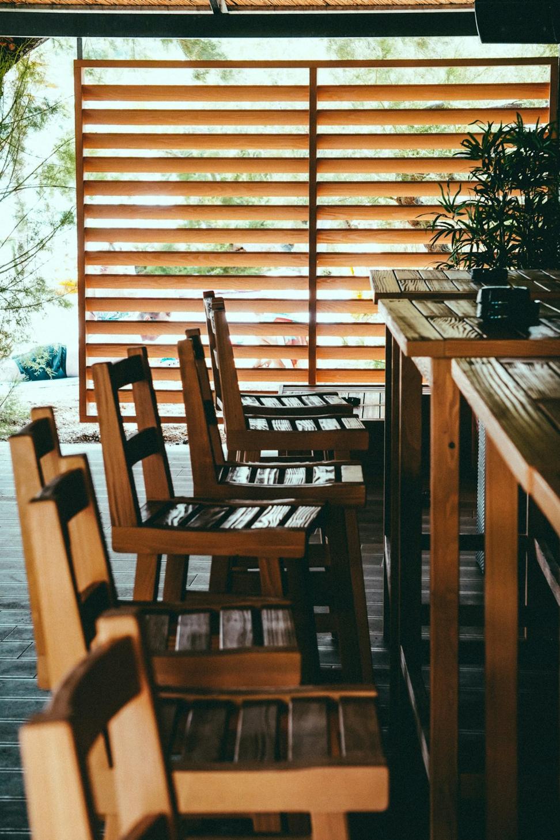
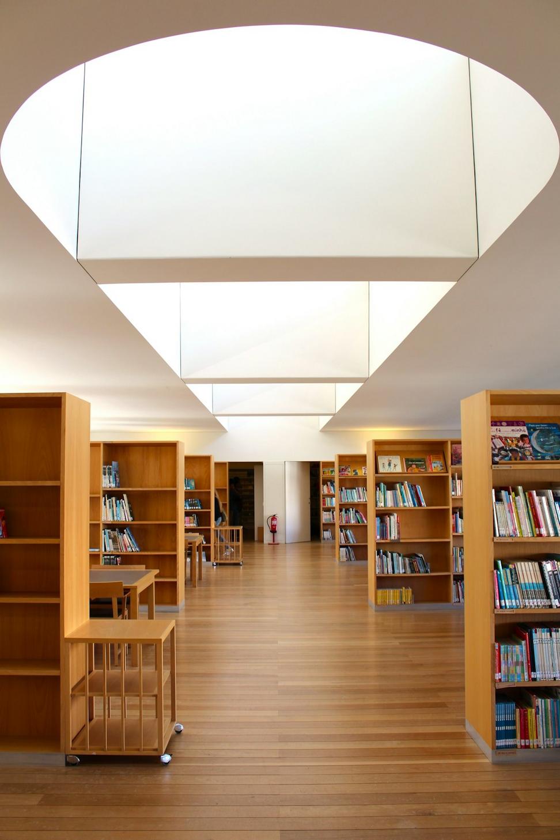
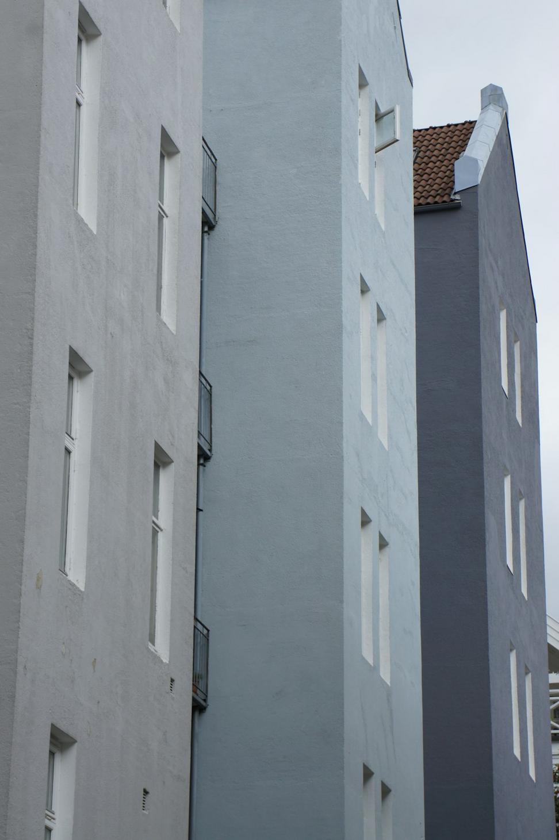
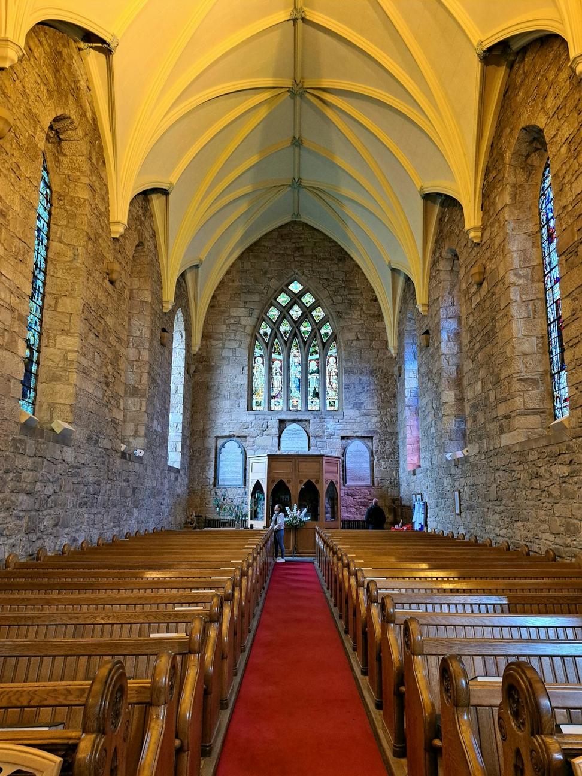
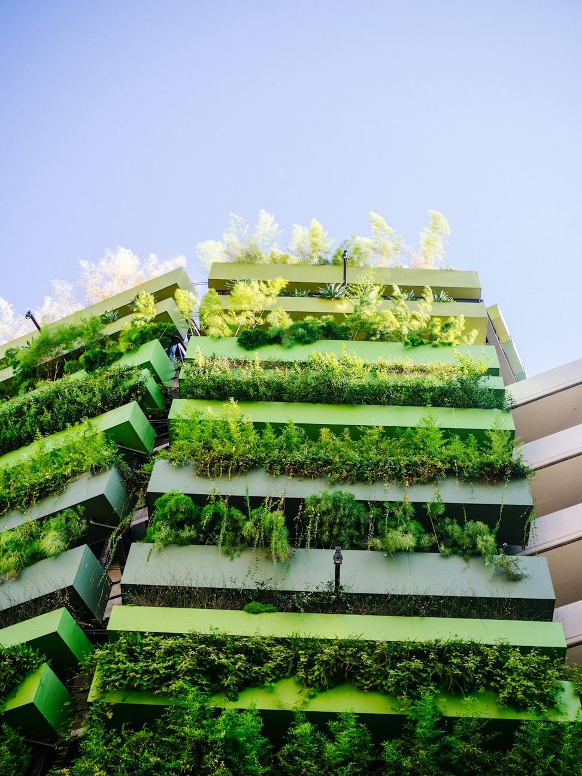
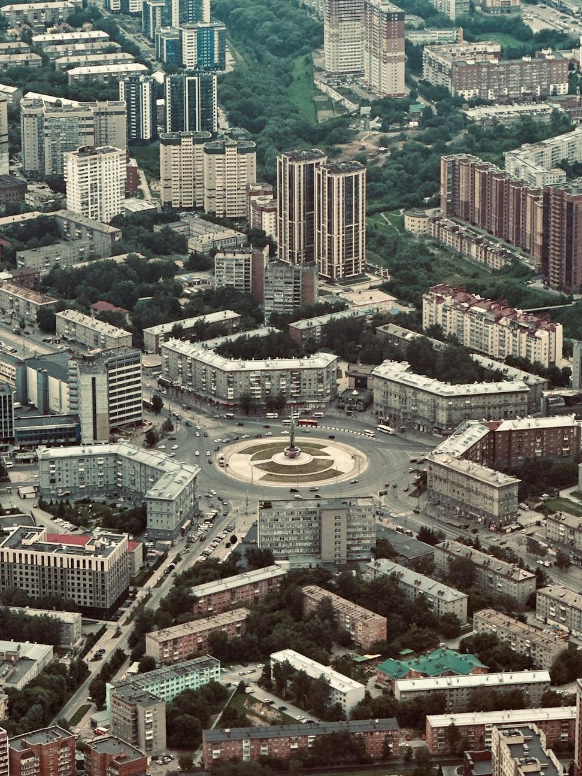
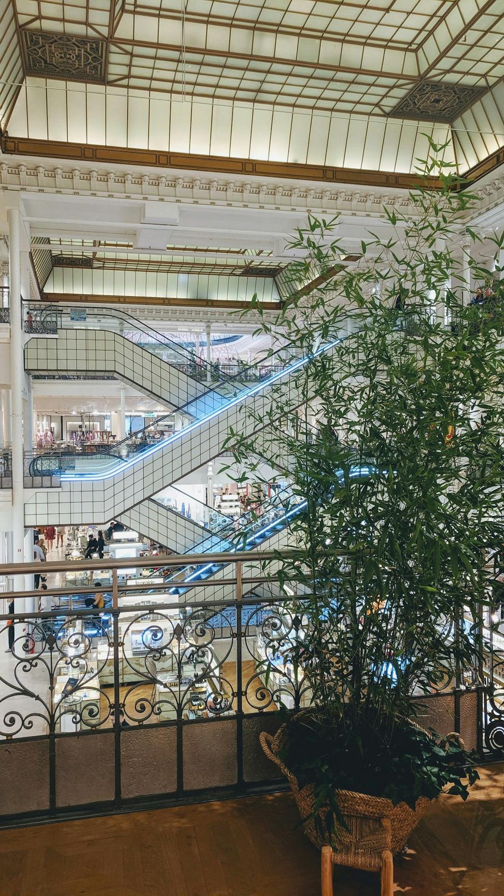
Here's a collection of projects we're genuinely proud of. Each one represents months of collaboration, countless revisions, and the occasional late-night epiphany. From cozy residential spaces to bold commercial statements, these buildings tell stories about the people who'll inhabit them and the communities they'll serve.












We're always up for tackling new challenges—whether it's a single-family home or a complex urban redevelopment. Let's grab coffee and see if we're a good fit for what you're trying to build.
Start a Conversation